The Ranch at Ridgeview Apartments - Apartment Living in Plano, TX
About
Welcome to The Ranch at Ridgeview Apartments
2901 Ridgeview Drive Plano, TX 75025Office Hours
Monday through Friday 9:00 AM to 6:00 PM. Saturday 10:00 AM to 5:00 PM.
The talk of the town is The Ranch At Ridgeview Apartments in Plano, Texas! Nestled among residential neighborhoods, our pet-friendly community is a short distance from Ridgeview Ranch Golf Course. There's something for everyone near us, whether it's spending the day at area nature preserves or scenic parks. Many shopping, entertainment, and dining options are just minutes away.
Our vibrant community is equipped with amenities designed to enrich your life and fuel your passions. Residents can relax in the sun at Club H2O or get a workout in at our 365 Healthy Lifestyle fitness studio. Our controlled access community also features 24-hour package receiving, an elegant clubhouse, and detached garages for rent. Find what you've been looking for at The Ranch At Ridgeview Apartments in Plano, TX!
Generous living spaces, roomy closets, upgraded fixtures, energy-efficient appliances, and elegant wood-inspired flooring come as standard in our range of one, two, or three bedroom apartments for rent. You can also select from a variety of exceptional features like garden tubs, vaulted ceilings, an exclusive patio, and a personal garage with direct home access. Our apartments additionally showcase modern cabinetry, designer hardware, crown molding, and charming two-inch blinds. Don't hesitate—arrange your tour today!
MOVE IN SPECIAL!!!Specials
🤩 SPRING MOVE IN SPECIAL!! 🤩
Valid 2025-02-24 to 2025-04-30
Apply today and receive your first full month of rent free on 3 bedrooms! Apply today and receive $500 off of your move in on 1 and 2 bedrooms!
Floor Plans
1 Bedroom Floor Plan
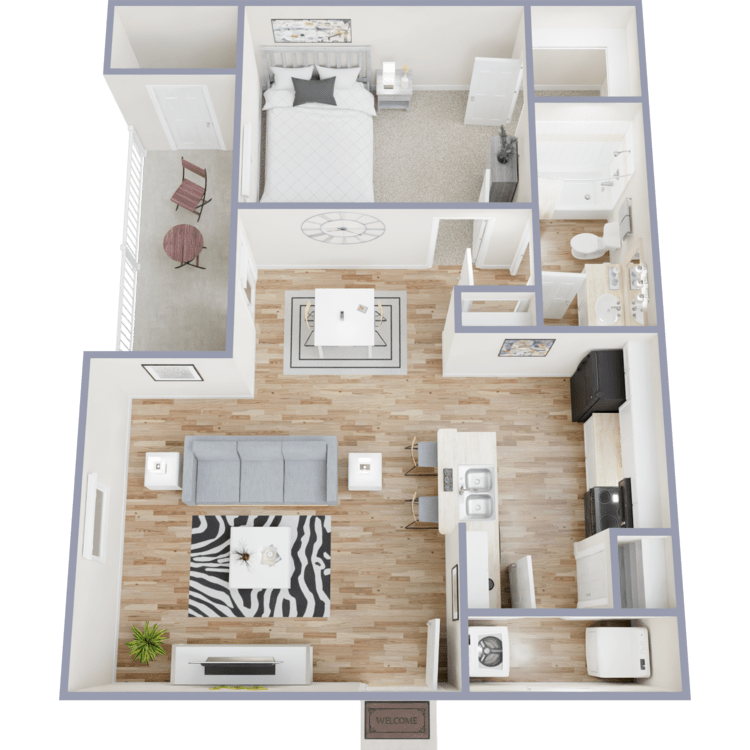
Bungalow
Details
- Beds: 1 Bedroom
- Baths: 1
- Square Feet: 653
- Rent: $1171-$2621
- Deposit: $150
Floor Plan Amenities
- 2-inch Blinds
- Built-in Bookshelves *
- Built-in Desk *
- Built-in Microwave *
- Crown Molding in Living Area
- Energy-efficient Appliances
- Exclusive Patio Featuring Fenced-in Yard *
- Extra Storage
- Garden Bath Tubs *
- Modern Cabinetry and Designer Hardware
- Patio or Balcony with Personal Storage
- Personal Garage Access To Apartment *
- Spacious Closets
- Upgraded Light Fixtures
- Vaulted Ceilings *
- Wood-inspired Flooring
* In Select Apartment Homes
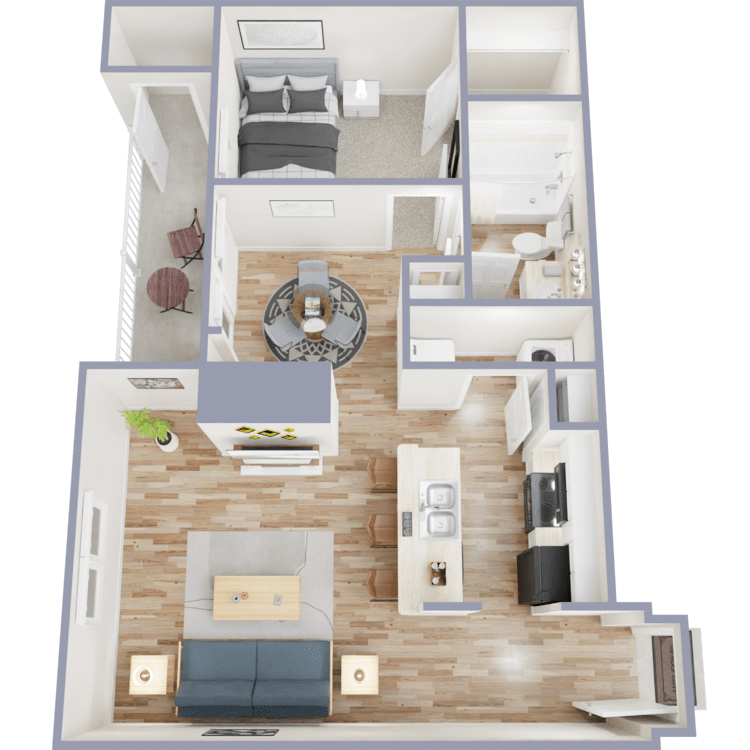
Cottage
Details
- Beds: 1 Bedroom
- Baths: 1
- Square Feet: 727
- Rent: $1290-$2945
- Deposit: $150
Floor Plan Amenities
- 2-inch Blinds
- Built-in Bookshelves *
- Built-in Desk *
- Built-in Microwave *
- Crown Molding in Living Area
- Energy-efficient Appliances
- Exclusive Patio Featuring Fenced-in Yard *
- Extra Storage
- Garden Bath Tubs *
- Modern Cabinetry and Designer Hardware
- Patio or Balcony with Personal Storage
- Personal Garage Access To Apartment *
- Spacious Closets
- Upgraded Light Fixtures
- Vaulted Ceilings *
- Wood-inspired Flooring
* In Select Apartment Homes
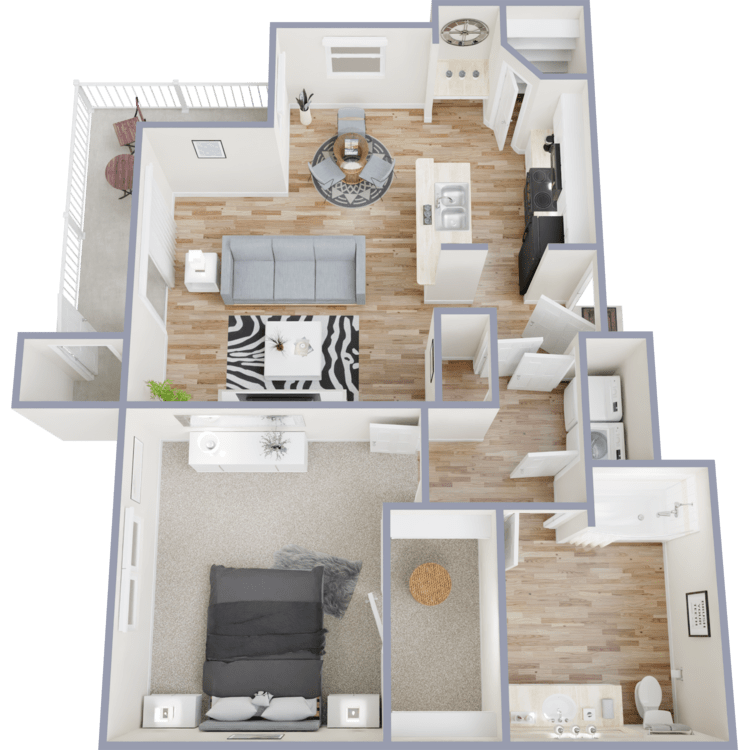
Rustic
Details
- Beds: 1 Bedroom
- Baths: 1
- Square Feet: 758
- Rent: $1345-$2978
- Deposit: $150
Floor Plan Amenities
- 2-inch Blinds
- Built-in Bookshelves *
- Built-in Desk *
- Built-in Microwave *
- Crown Molding in Living Area
- Energy-efficient Appliances
- Exclusive Patio Featuring Fenced-in Yard *
- Extra Storage
- Garden Bath Tubs *
- Modern Cabinetry and Designer Hardware
- Patio or Balcony with Personal Storage
- Personal Garage Access To Apartment *
- Spacious Closets
- Upgraded Light Fixtures
- Vaulted Ceilings *
- Wood-inspired Flooring
* In Select Apartment Homes
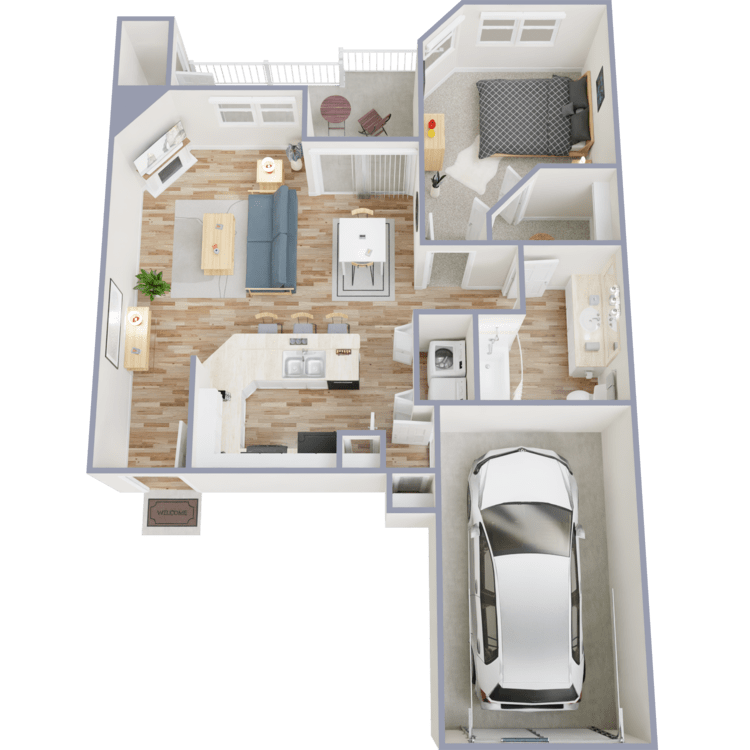
Villa
Details
- Beds: 1 Bedroom
- Baths: 1
- Square Feet: 878
- Rent: $1577-$2866
- Deposit: $150
Floor Plan Amenities
- 2-inch Blinds
- Built-in Bookshelves *
- Built-in Desk *
- Built-in Microwave *
- Crown Molding in Living Area
- Energy-efficient Appliances
- Exclusive Patio Featuring Fenced-in Yard *
- Extra Storage
- Garden Bath Tubs *
- Modern Cabinetry and Designer Hardware
- Patio or Balcony with Personal Storage
- Personal Garage Access To Apartment *
- Spacious Closets
- Upgraded Light Fixtures
- Vaulted Ceilings *
- Wood-inspired Flooring
* In Select Apartment Homes
2 Bedroom Floor Plan
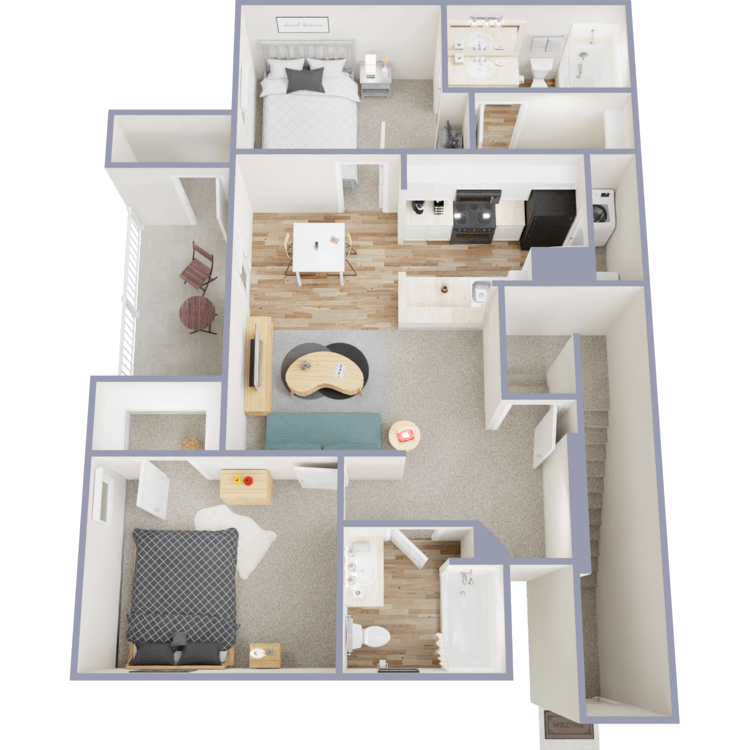
Cabin
Details
- Beds: 2 Bedrooms
- Baths: 2
- Square Feet: 947
- Rent: $1472-$2136
- Deposit: $250
Floor Plan Amenities
- 2-inch Blinds
- Built-in Bookshelves *
- Built-in Desk *
- Built-in Microwave *
- Crown Molding in Living Area
- Energy-efficient Appliances
- Exclusive Patio Featuring Fenced-in Yard *
- Extra Storage
- Garden Bath Tubs *
- Modern Cabinetry and Designer Hardware
- Patio or Balcony with Personal Storage
- Personal Garage Access To Apartment *
- Spacious Closets
- Upgraded Light Fixtures
- Vaulted Ceilings *
- Wood-inspired Flooring
* In Select Apartment Homes
Floor Plan Photos
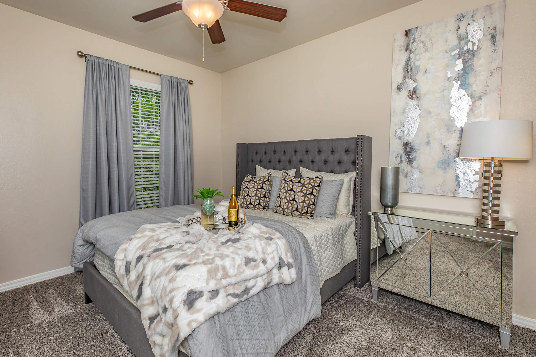
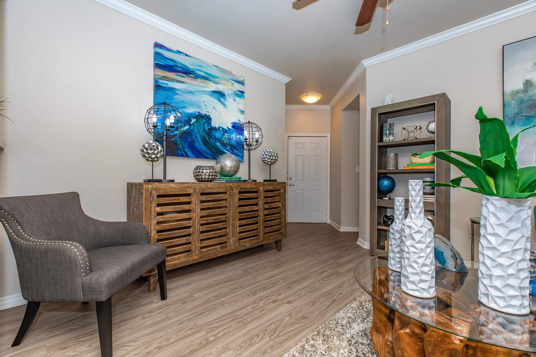
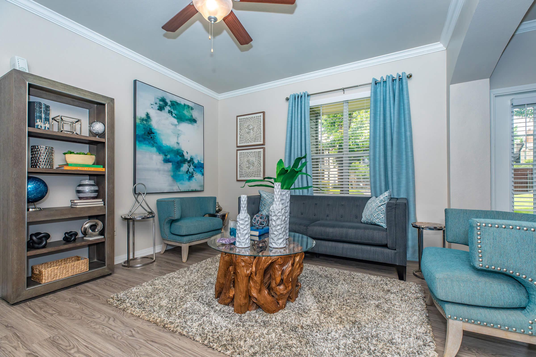
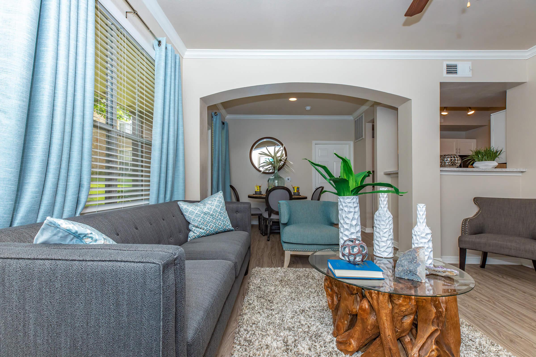
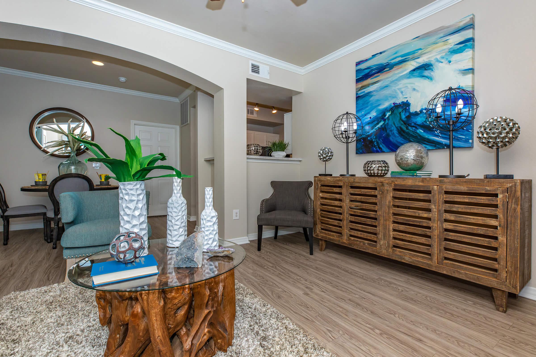
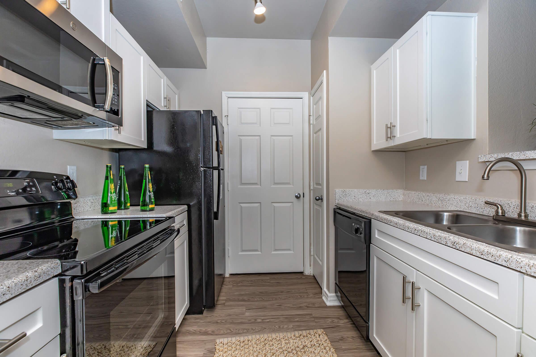
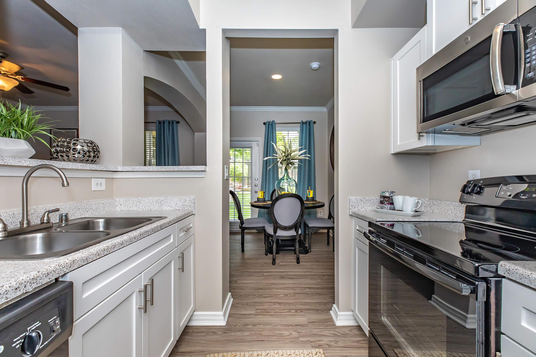
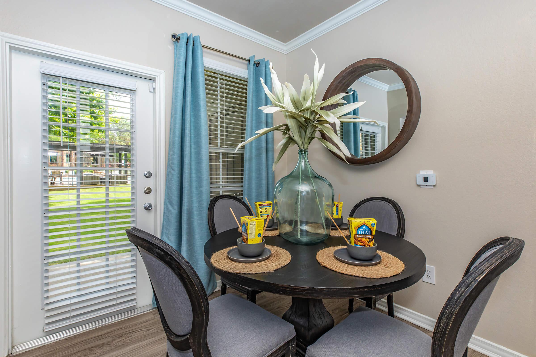
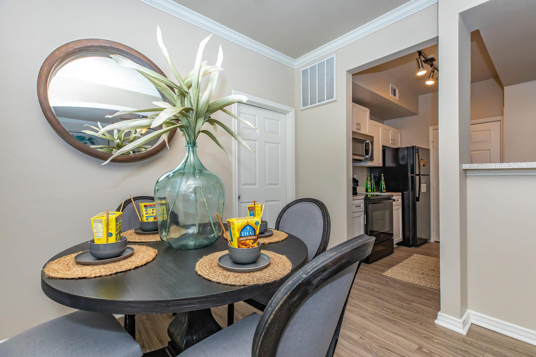
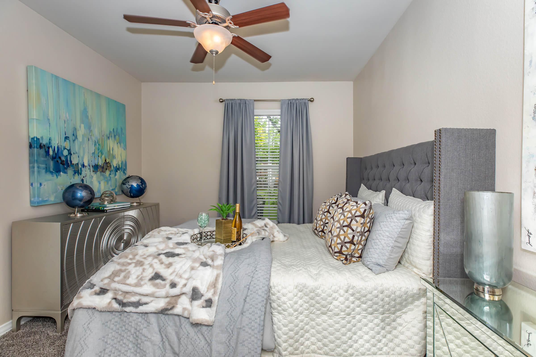
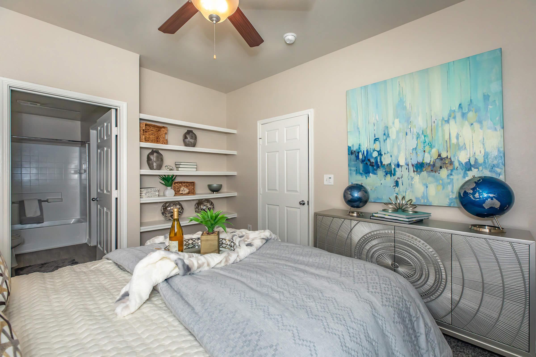
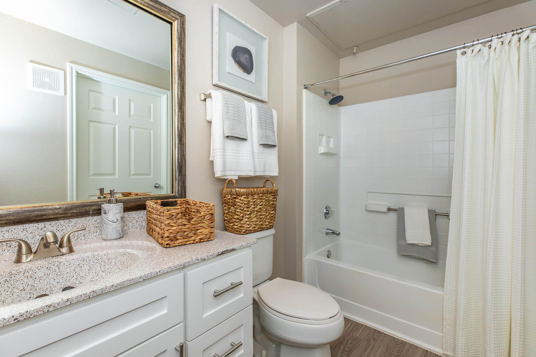
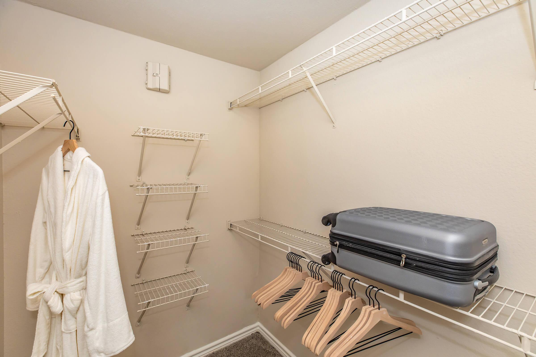
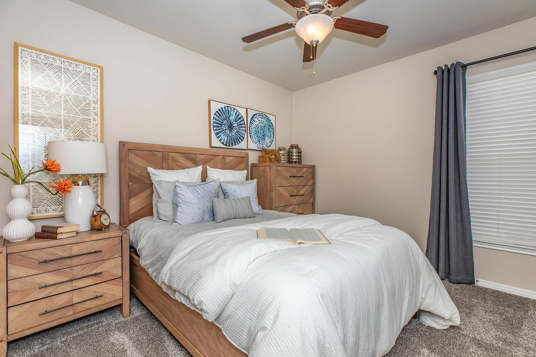
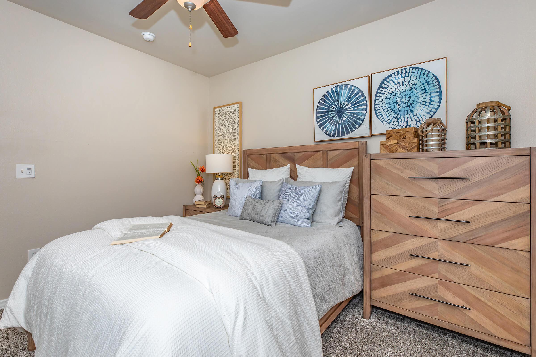
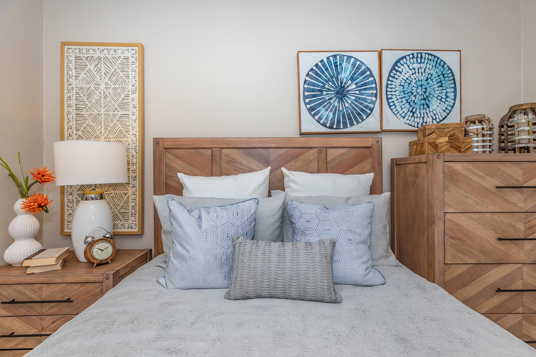
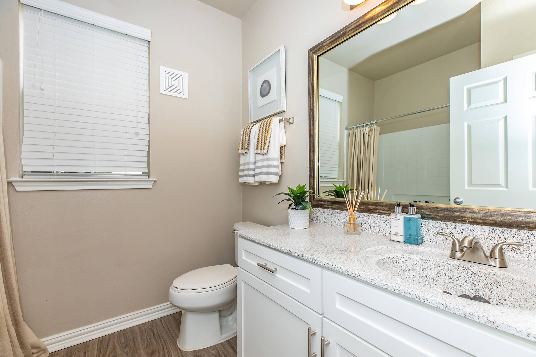
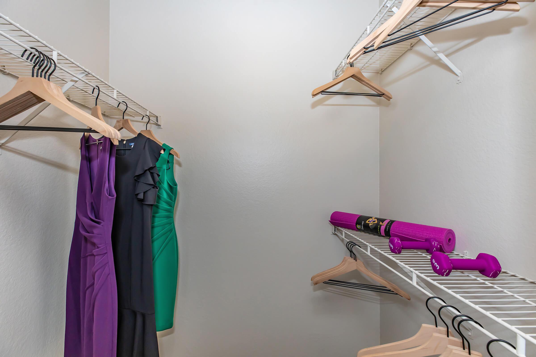
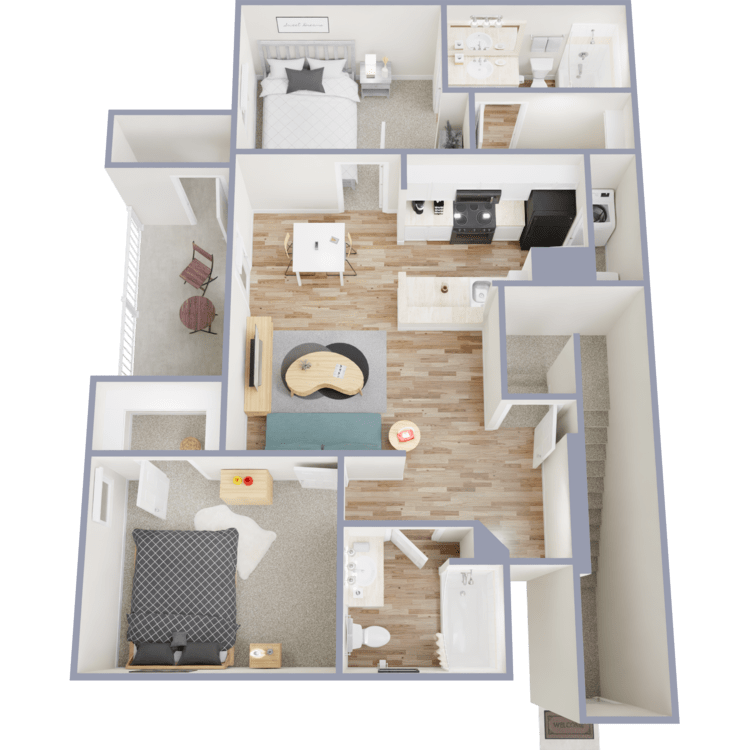
Manor
Details
- Beds: 2 Bedrooms
- Baths: 2
- Square Feet: 969
- Rent: $1444-$1992
- Deposit: $250
Floor Plan Amenities
- 2-inch Blinds
- Built-in Bookshelves *
- Built-in Desk *
- Built-in Microwave *
- Crown Molding in Living Area
- Energy-efficient Appliances
- Exclusive Patio Featuring Fenced-in Yard *
- Extra Storage
- Garden Bath Tubs *
- Modern Cabinetry and Designer Hardware
- Patio or Balcony with Personal Storage
- Personal Garage Access To Apartment *
- Spacious Closets
- Upgraded Light Fixtures
- Vaulted Ceilings *
- Wood-inspired Flooring
* In Select Apartment Homes
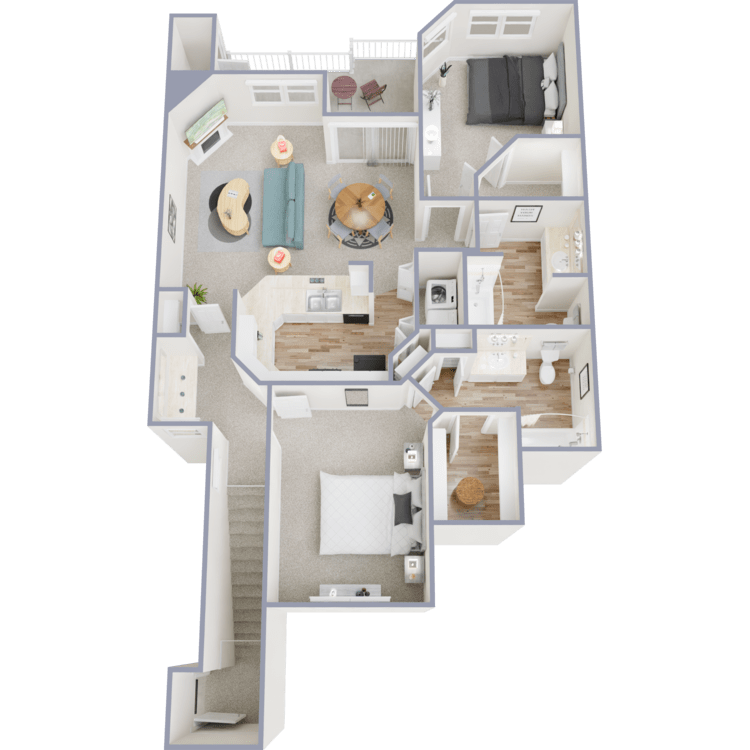
Estate
Details
- Beds: 2 Bedrooms
- Baths: 2
- Square Feet: 1247
- Rent: Call for details.
- Deposit: $250
Floor Plan Amenities
- 2-inch Blinds
- Built-in Bookshelves *
- Built-in Desk *
- Built-in Microwave *
- Crown Molding in Living Area
- Energy-efficient Appliances
- Exclusive Patio Featuring Fenced-in Yard *
- Extra Storage
- Garden Bath Tubs *
- Modern Cabinetry and Designer Hardware
- Patio or Balcony with Personal Storage
- Personal Garage Access To Apartment *
- Spacious Closets
- Upgraded Light Fixtures
- Vaulted Ceilings *
- Wood-inspired Flooring
* In Select Apartment Homes
3 Bedroom Floor Plan
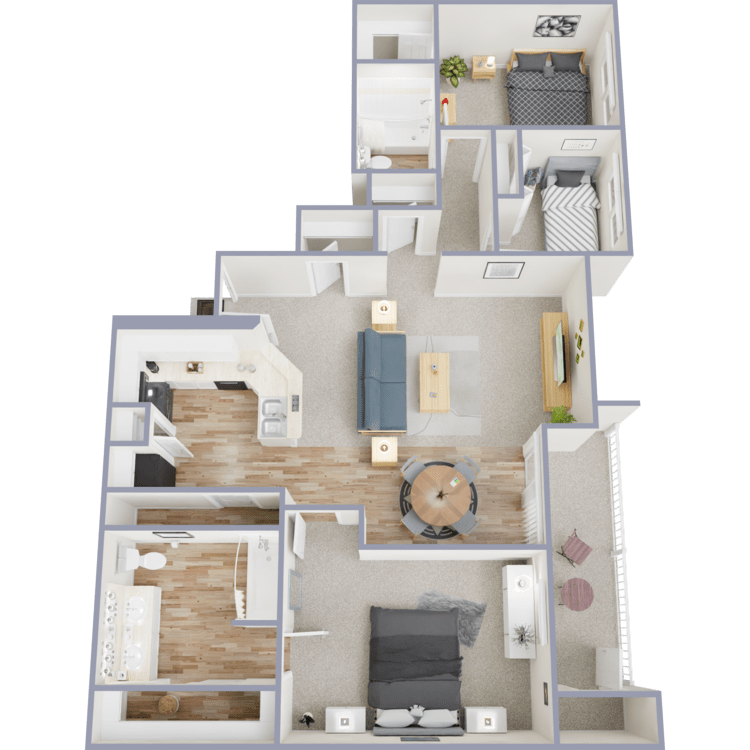
Homestead
Details
- Beds: 3 Bedrooms
- Baths: 2
- Square Feet: 1348
- Rent: $2086-$4735
- Deposit: $350
Floor Plan Amenities
- 2-inch Blinds
- Built-in Bookshelves *
- Built-in Desk *
- Built-in Microwave *
- Crown Molding in Living Area
- Energy-efficient Appliances
- Exclusive Patio Featuring Fenced-in Yard *
- Extra Storage
- Garden Bath Tubs *
- Modern Cabinetry and Designer Hardware
- Patio or Balcony with Personal Storage
- Personal Garage Access To Apartment *
- Spacious Closets
- Upgraded Light Fixtures
- Vaulted Ceilings *
- Wood-inspired Flooring
* In Select Apartment Homes
*Fireplace and garden tubs in select units. *Floorplans and interior finishes may vary.
Show Unit Location
Select a floor plan or bedroom count to view those units on the overhead view on the site map. If you need assistance finding a unit in a specific location please call us at 469-444-9330.

Amenities
Explore what your community has to offer
Community Amenities
- Controlled Access Entry Gate
- Pet-friendly Community with Bark Park
- 365 Healthy Lifestyle Fitness Studio
- Club H2O Pool Lounge
- Complimentary Starbucks Java Bar
- Elegant Clubhouse
- Cyber Cafe and Business Center
- Outdoor Living Area
- Detached Garages Available for Rent
- 24-Hour Package Express
- Clothes Care Facility
- Valet Trash Service
- Lavish Landscaping
- Apartment Life Team With Monthly Social Events
- Frisco ISD
- USB Charging Stations
Apartment Features
- One, Two, and Three Bedroom Residences
- Energy-efficient Appliances
- Built-in Microwave*
- Wood-inspired Flooring
- Upgraded Light Fixtures
- Modern Cabinetry and Designer Hardware
- Garden Bath Tubs*
- Spacious Closets
- Crown Molding in Living Area
- Vaulted Ceilings*
- 2-inch Blinds
- Built-in Desk*
- Exclusive Patio Featuring Fenced-in Yard*
- Patio or Balcony with Personal Storage
- Built-in Bookshelves*
- Personal Garage Access To Apartment*
* In Select Apartment Homes
Pet Policy
Your furry friend will have a “pawsome” time at The Ranch At Ridgeview with all of our pet-friendly features! After taking your furry friend for a walk, don’t forget to stop in for a treat at our leasing center! Finding the perfect apartment can be challenging, especially if you have a furry friend. At The Ranch At Ridgeview, we understand the unique bond between people and pets. We welcome your pet with open arms and a scratch behind the ear. Pets Welcome Upon Approval. Limit of 2 pets per home. Non-refundable pet fee is $400 per pet. Monthly pet rent of $25 will be charged per pet. Breed restrictions apply and include: Akita, Alaskan Malamute, American Eskimo, American Bulldog, American Pit Bull Terrier, Belgian Sheepdog, Cane Corso, Caucasian Shepherd, Chow Chow, Dalmatian, Doberman Pinscher, Dogo Argentino, Fila Brasiliero, German Shepherd, Great Dane, Mastiff, Malamute, Pit Bull Terrier, Presa Canario, Rhodesian Ridgeback, Rottweiler, Staffordshire Terrier, Tosa Inu or Wolf Spitz. We reserve the right to decline any pet that we deem aggressive. You must receive permission from the office before adding a pet to your apartment. Pets are allowed with the completion of a pet agreement and payment of any additional pet fees. Sorry, pets are not allowed to visit. Assistance animals: Assistance animals are welcome as long as they are disclosed and the reasonable accommodation process has been completed and approved. Pet Amenities: Bark Park Pet Waste Stations
Photos
Amenities
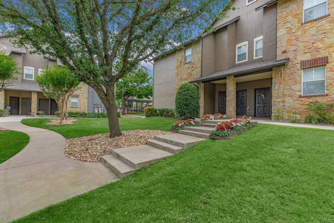
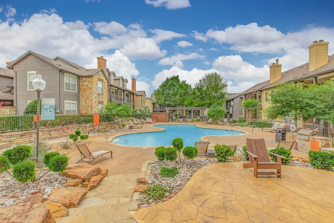
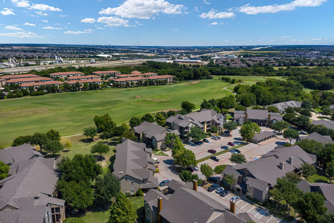
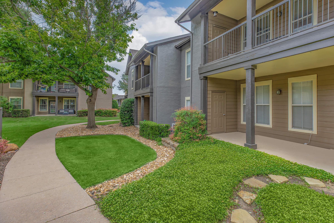
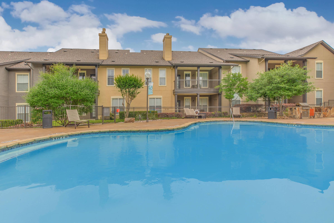
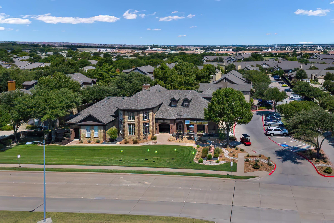
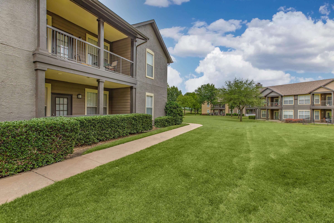
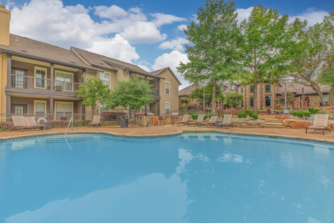
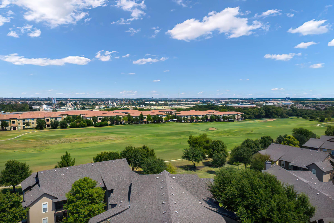
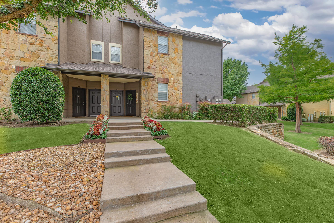
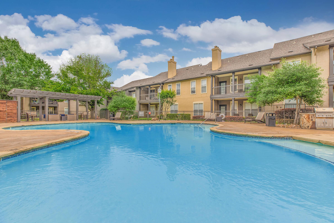
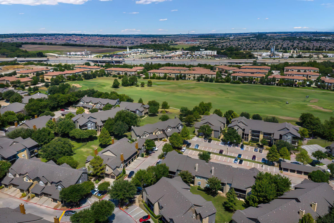
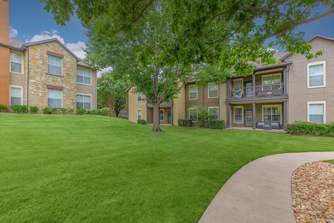
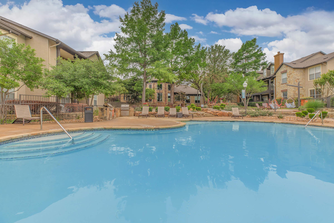
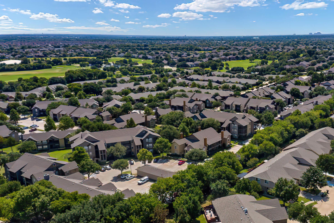
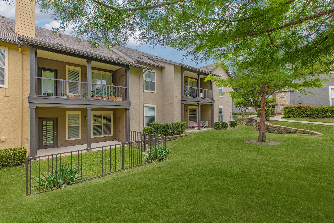
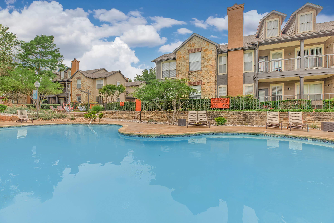
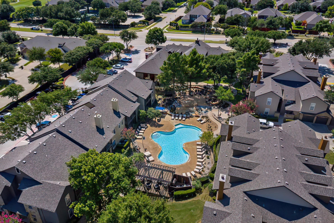
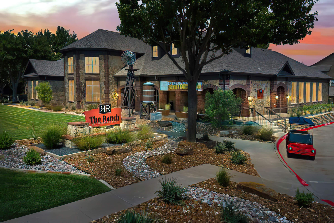
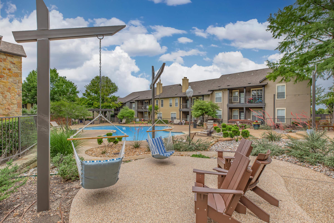
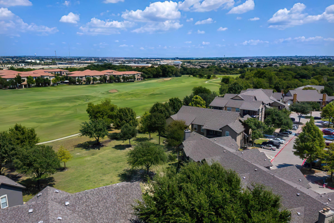
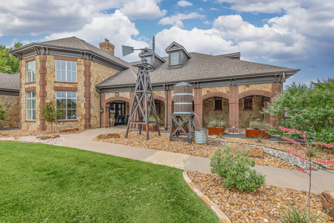
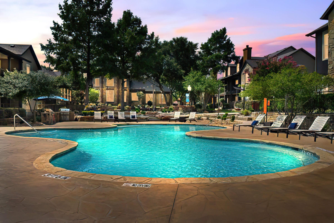
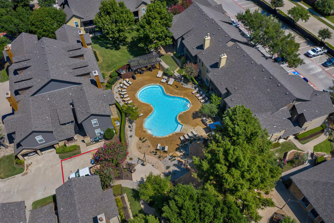
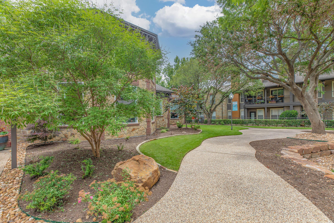
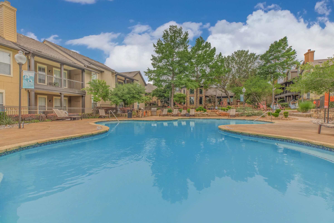
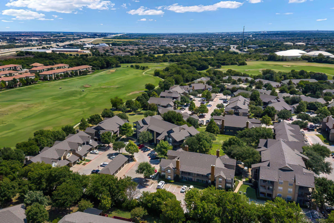
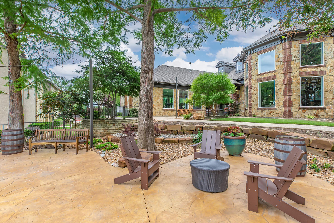
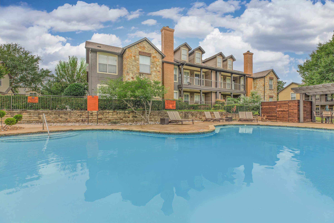
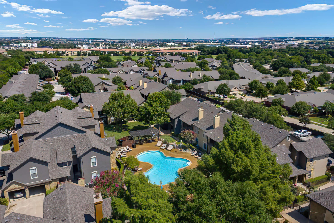
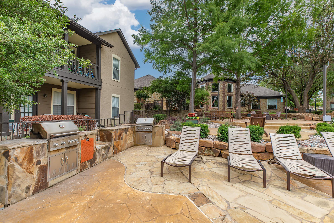
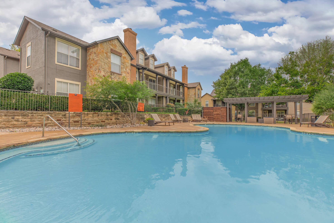
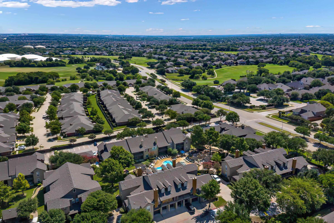
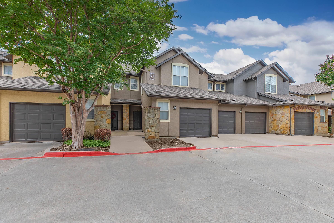
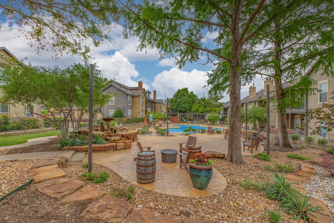
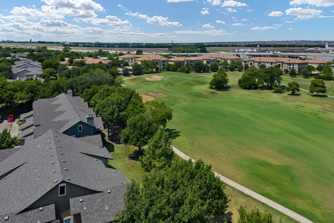
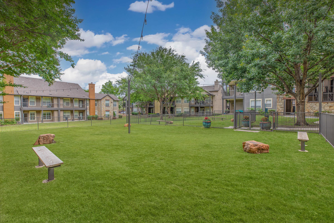
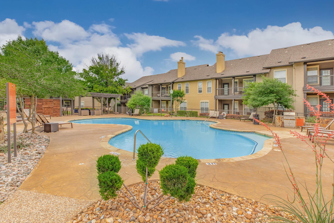
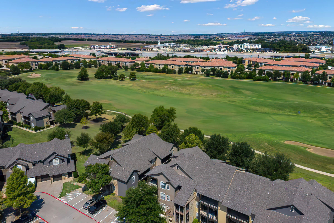
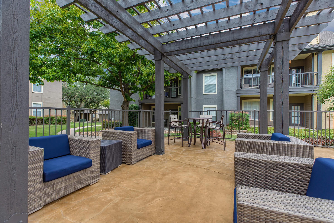
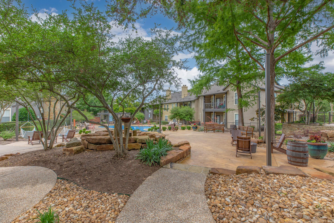
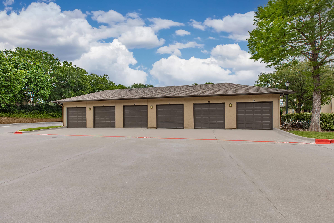
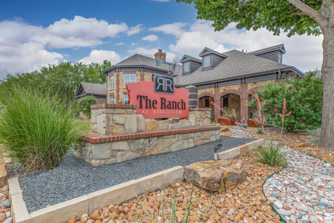
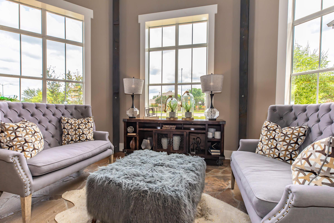
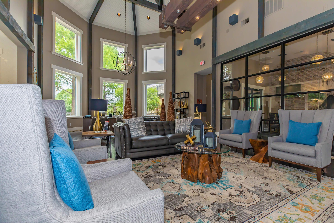
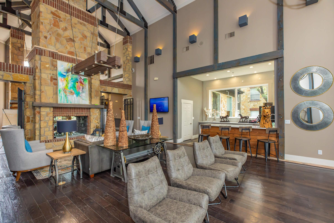
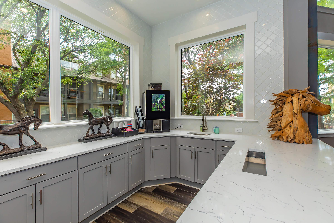
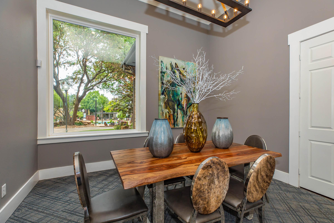
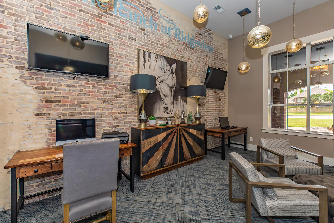
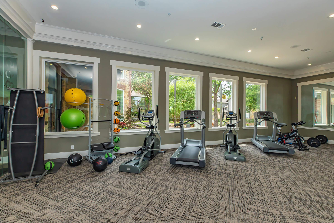
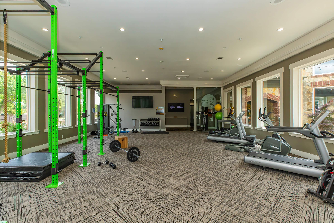
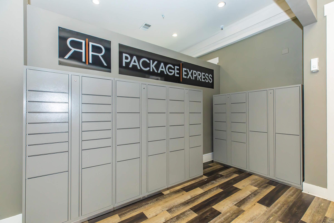
Cabin


















Neighborhood
Points of Interest
The Ranch at Ridgeview Apartments
Located 2901 Ridgeview Drive Plano, TX 75025Bank
Coffee Shop
Elementary School
Entertainment
Fitness Center
Golf Course
Grocery Store
High School
Hospital
Library
Mass Transit
Middle School
Park
Post Office
Preschool
Restaurant
Salons
Shopping
University
Contact Us
Come in
and say hi
2901 Ridgeview Drive
Plano,
TX
75025
Phone Number:
972-362-9688
TTY: 711
Fax: 972-727-4115
Office Hours
Monday through Friday 9:00 AM to 6:00 PM. Saturday 10:00 AM to 5:00 PM.